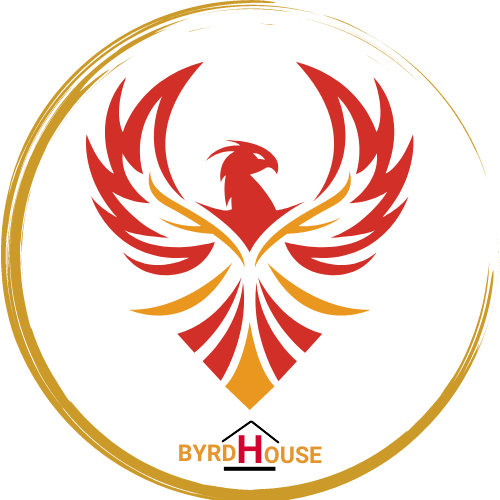

13018 NE 26TH ST Active Save Request In-Person Tour Request Virtual Tour
Vancouver,WA 98684
Key Details
Property Type Townhouse
Sub Type Townhouse
Listing Status Active
Purchase Type For Sale
Square Footage 1,559 sqft
Price per Sqft $243
Subdivision Woodridge
MLS Listing ID 709564037
Style Stories2, Townhouse
Bedrooms 3
Full Baths 2
HOA Fees $100/mo
Year Built 2008
Annual Tax Amount $2,723
Tax Year 2024
Lot Size 2,178 Sqft
Property Sub-Type Townhouse
Property Description
Welcome to this affordable and well-maintained Vancouver townhome, perfectly tailored for first-time home buyers or those looking to downsize without compromise. This 3-bedroom, 2.1-bath residence offers 1,559 square feet of practical living space across two thoughtfully designed stories.Step into a warm and inviting main level featuring an open-concept living and dining area with high ceilings, plush carpeting, and an electric fireplace that adds just the right touch of coziness. The functional kitchen is equipped with tile countertops, a center island, stainless steel appliances, and ample cabinetry, making everyday cooking and hosting a breeze. Sliding doors off the dining area lead to a fenced backyard, offering space for play, pets, or summer BBQs.Upstairs, the vaulted primary suite includes a walk-in closet and private en suite bath, while two additional bedrooms provide flexibility for guests, or a home office. The home also features central air, vinyl-framed double-pane windows, and an attached garage, delivering comfort, efficiency, and low-maintenance living.Situated in a central and accessible part of Vancouver, this home offers easy proximity to everyday conveniences including schools, shopping, dining, and public transit. It's a smart choice for buyers looking for affordability, function, and location. The low monthly HOA covers exterior maintenance, helping to ensure a low-maintenance lifestyle with added peace of mind. Whether you're looking for a starter home or a practical place to settle in, this property checks all the boxes.
Location
State WA
County Clark
Area _22
Zoning R-22
Interior
Interior Features High Ceilings, Laundry, Soaking Tub, Vinyl Floor, Washer Dryer
Heating Forced Air
Cooling Central Air
Fireplaces Number 1
Fireplaces Type Electric
Appliance Dishwasher, Disposal, Free Standing Range, Free Standing Refrigerator, Island, Microwave, Pantry, Tile
Exterior
Exterior Feature Public Road, Yard
Parking Features Attached
Garage Spaces 1.0
Roof Type Composition
Garage Yes
Building
Lot Description Level, On Busline
Story 2
Foundation Slab
Sewer Public Sewer
Water Public Water
Level or Stories 2
Schools
Elementary Schools Burton
Middle Schools Cascade
High Schools Evergreen
Others
Senior Community No
Acceptable Financing Cash,Conventional,FHA,VALoan
Listing Terms Cash,Conventional,FHA,VALoan