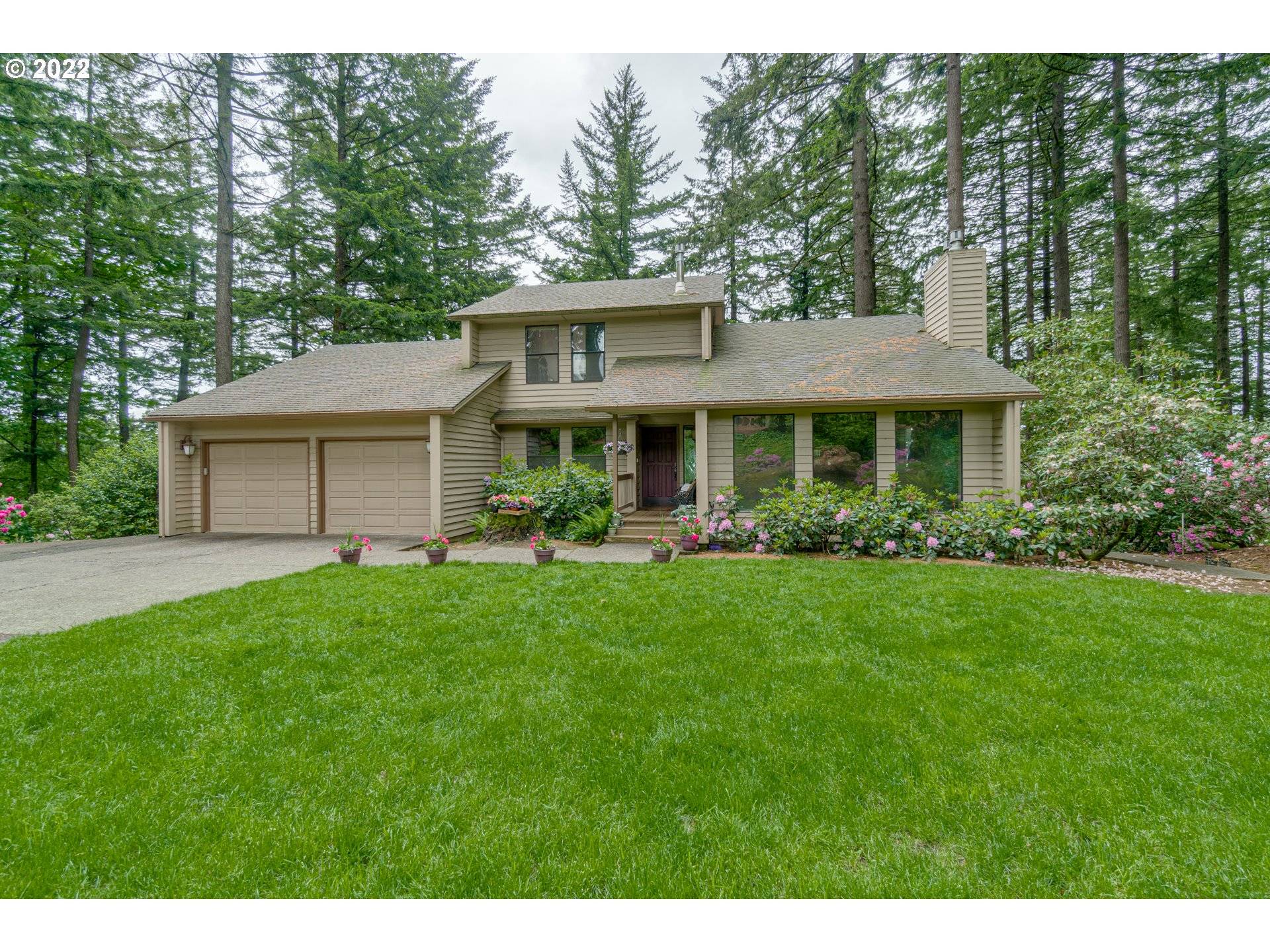Bought with Non Rmls Broker
For more information regarding the value of a property, please contact us for a free consultation.
3231 CONCOMLY RD Salem, OR 97306
Want to know what your home might be worth? Contact us for a FREE valuation!

Our team is ready to help you sell your home for the highest possible price ASAP
Key Details
Sold Price $1,020,500
Property Type Single Family Home
Sub Type Single Family Residence
Listing Status Sold
Purchase Type For Sale
Square Footage 3,399 sqft
Price per Sqft $300
MLS Listing ID 21097858
Sold Date 03/04/22
Style Traditional, Tri Level
Bedrooms 4
Full Baths 3
HOA Fees $16/ann
Year Built 1985
Annual Tax Amount $6,719
Tax Year 2020
Lot Size 3.860 Acres
Property Sub-Type Single Family Residence
Property Description
Gorgeous home in prestigious Chinook development, this custom built home has dual living possibilities, located on 3.86 acres, with gorgeous views and ample room for a horse enthusiast! Property features 3 fenced pasture areas, an indoor lighted horse riding arena with a 36X36 barn with 5 stalls, a tack room, hay storage and an additional 10X23 storage area on the side. In addition to the amazing arena and barn, enjoy 5 bay shop with plenty of room for the toys! Check out the virtual
Location
State OR
County Marion
Area _172
Zoning AR
Rooms
Basement Daylight, Finished, Separate Living Quarters Apartment Aux Living Unit
Interior
Interior Features Garage Door Opener, Separate Living Quarters Apartment Aux Living Unit, Tile Floor, Wood Floors
Heating Forced Air
Fireplaces Type Propane
Appliance Free Standing Range, Granite
Exterior
Exterior Feature Arena, Barn, Covered Arena, Cross Fenced, Deck, Dog Run, Fenced, Guest Quarters, R V Parking, R V Boat Storage, Workshop, Yard
Parking Features Attached
Garage Spaces 1.0
View Territorial, Trees Woods
Roof Type Composition
Accessibility AccessibleEntrance
Garage Yes
Building
Lot Description Private, Sloped, Wooded
Story 3
Foundation Slab
Sewer Septic Tank
Water Well
Level or Stories 3
Schools
Elementary Schools Liberty
Middle Schools Crossler
High Schools Sprague
Others
Senior Community No
Acceptable Financing Cash, Conventional
Listing Terms Cash, Conventional
Read Less





