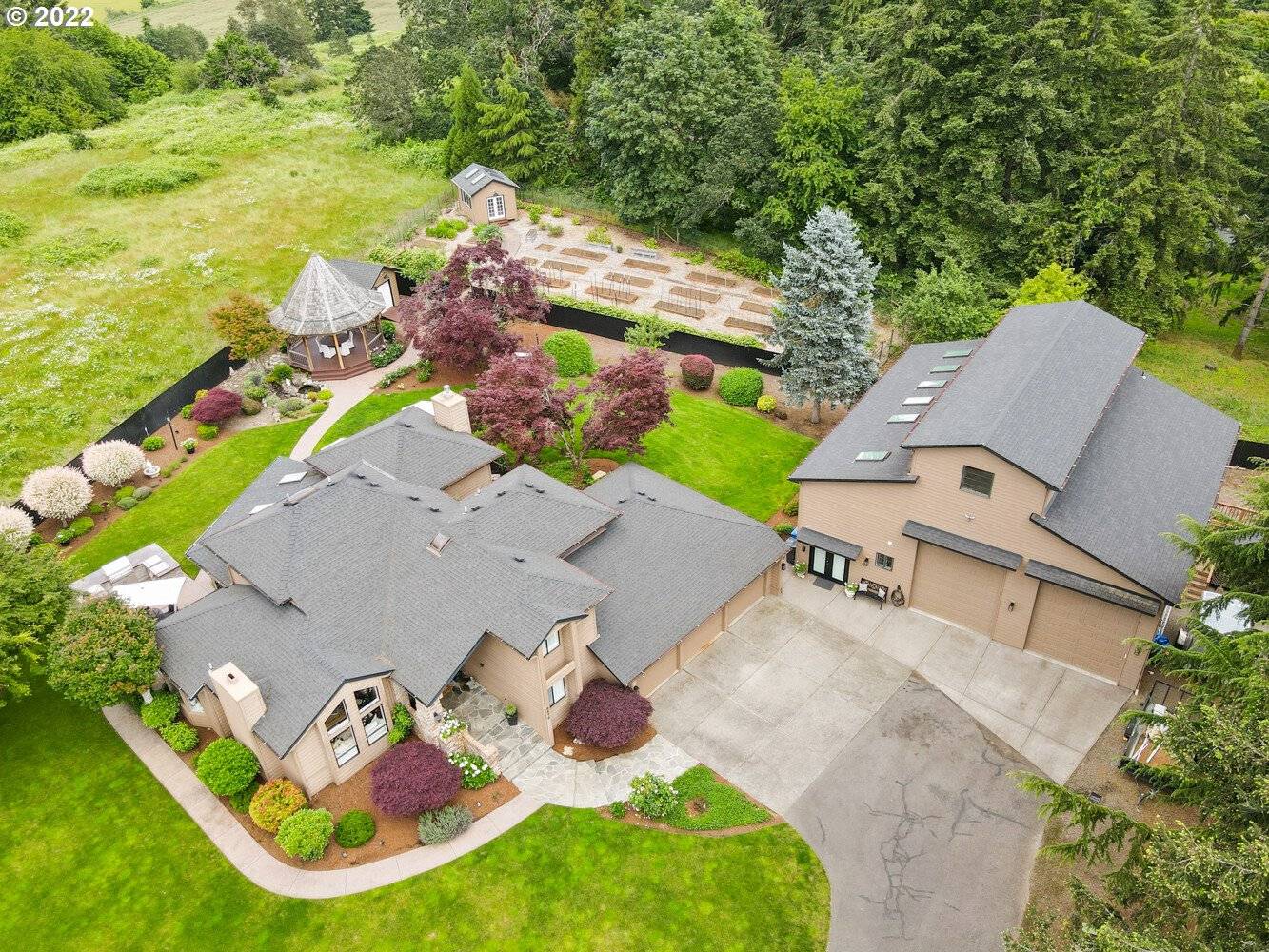Bought with John L. Scott Salem
For more information regarding the value of a property, please contact us for a free consultation.
5476 SERENITY DR SE Salem, OR 97317
Want to know what your home might be worth? Contact us for a FREE valuation!

Our team is ready to help you sell your home for the highest possible price ASAP
Key Details
Sold Price $1,300,000
Property Type Single Family Home
Sub Type Single Family Residence
Listing Status Sold
Purchase Type For Sale
Square Footage 3,727 sqft
Price per Sqft $348
MLS Listing ID 22677185
Sold Date 11/07/22
Style Stories2, Split
Bedrooms 5
Full Baths 4
Year Built 1985
Annual Tax Amount $8,604
Tax Year 2020
Lot Size 1.060 Acres
Property Sub-Type Single Family Residence
Property Description
$196K PRICE IMPROVEMENT .. was $1.595m ENTERTAINER'S PARADISE! Amazing 1+ acre estate in South Salem. Huge gourmet kitchen, Wolf gas range, 3 ovens, large Fisher/Paykel fridge/freezer. Beautiful tongue/groove wood ceilings & wood beams in kitchen & living room. Gated entrance, fully fenced manicured grounds. Large $40K outdoor BBQ patio, covered/lit gazebo, 26 bed garden area fully irrigated with multiple sheds. Huge 4,000sf shop with 2 large RV bays, 14' doors, 400sf workshop, guest quarters.
Location
State OR
County Marion
Area _173
Zoning RS
Interior
Interior Features Central Vacuum, Engineered Hardwood, Granite, High Ceilings, Jetted Tub, Laundry, Marble, Separate Living Quarters Apartment Aux Living Unit, Tile Floor, Vaulted Ceiling, Wood Floors
Heating Forced Air, Heat Pump
Cooling Central Air
Fireplaces Number 2
Fireplaces Type Gas
Appliance Builtin Oven, Butlers Pantry, Convection Oven, Dishwasher, Disposal, Double Oven, Free Standing Gas Range, Gas Appliances, Island, Marble, Range Hood, Stainless Steel Appliance
Exterior
Exterior Feature Builtin Barbecue, Deck, Fenced, Gazebo, Guest Quarters, Patio, Raised Beds, R V Boat Storage, Sprinkler, Tool Shed, Water Feature, Workshop
Parking Features Attached
Garage Spaces 3.0
View Territorial
Roof Type Composition
Accessibility GarageonMain, Parking, UtilityRoomOnMain
Garage Yes
Building
Lot Description Gated, Level, Private, Secluded
Story 2
Foundation Concrete Perimeter
Sewer Standard Septic
Water Well
Level or Stories 2
Schools
Elementary Schools Lee
Middle Schools Judson
High Schools South Salem
Others
Senior Community No
Acceptable Financing Cash, Conventional
Listing Terms Cash, Conventional
Read Less





