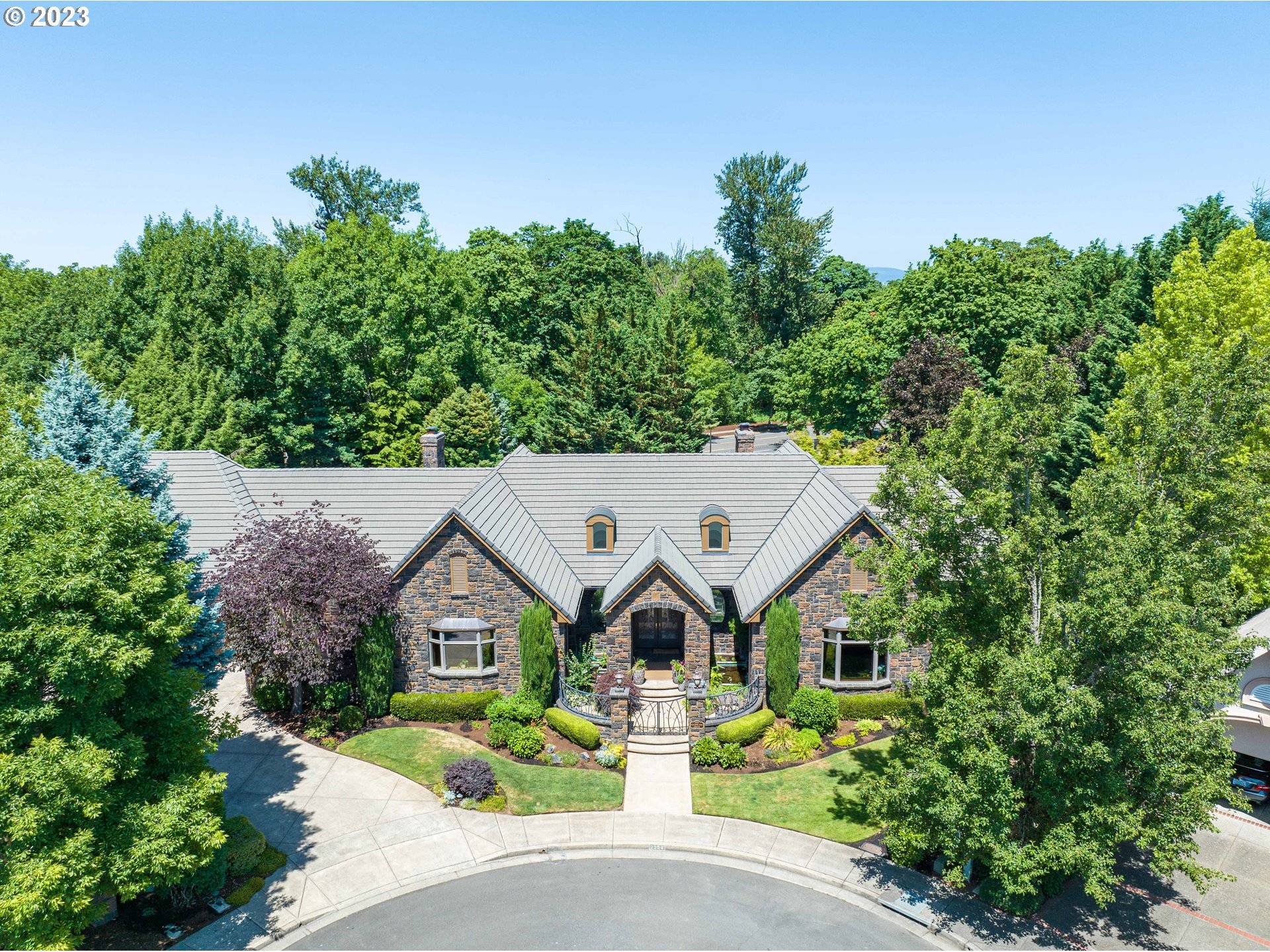Bought with Berkshire Hathaway HomeServices NW Real Estate
For more information regarding the value of a property, please contact us for a free consultation.
2954 EDGEWATER DR Eugene, OR 97401
Want to know what your home might be worth? Contact us for a FREE valuation!

Our team is ready to help you sell your home for the highest possible price ASAP
Key Details
Sold Price $1,629,000
Property Type Single Family Home
Sub Type Single Family Residence
Listing Status Sold
Purchase Type For Sale
Square Footage 4,231 sqft
Price per Sqft $385
MLS Listing ID 23364284
Sold Date 11/17/23
Style Stories2
Bedrooms 3
Full Baths 3
HOA Fees $130/mo
HOA Y/N Yes
Year Built 2000
Annual Tax Amount $19,917
Tax Year 2022
Lot Size 0.460 Acres
Property Sub-Type Single Family Residence
Property Description
Welcome to this exquisite showcase home in North Gilham, expertly crafted by builder and architect Arbor South for Valley River Village developer Ross Murry. Ideally positioned at the end of a quiet cul-de-sac, this exceptional residence offers serenity and privacy. Architecturally intriguing, this home boasts cathedral ceilings, emphasizing its spaciousness and grandeur, while walls of windows provide natural light and panoramic views of the picturesque surroundings. The great room design ensures seamless flow for social occasions, with an expansive kitchen featuring a large prep island, remarkable cabinetry, and granite counters, perfect for culinary enthusiasts. The inviting family room features an impressive stone fireplace and built-in shelving, creating a cozy and welcoming atmosphere.The luxurious owner's wing is truly exceptional, surrounded by windows showcasing splendid views and highlighted by a custom latticed barrel ceiling and a granite gas fireplace, serving as a captivating focal point. An expansive walk-in closet offers ample storage space, and two full ensuite bathrooms complete with a dual head steam shower, walk-in shower, soaking tub, and private water closets, provide a spa-like retreat within the comfort of your own home.The third bedroom, currently utilized as an office space, displays remarkable woodwork adding a touch of sophistication. Upstairs, a generously sized ensuite room with a full bath, large closets, and a loft sitting area offer flexibility to your needs.The outdoor space of this home is truly enchanting, featuring a custom gas fireplace and an expansive covered patio overlooking serene ponds with mesmerizing fountains, providing the perfect setting for relaxation, entertaining guests, or enjoying alfresco dining. Additional amenities include a spacious 4-car garage, ensuring ample parking and storage space for your vehicles & belongings. Don't miss the opportunity to own this exceptional showcase home in Valley River Village.
Location
State OR
County Lane
Area _242
Zoning R-2
Interior
Interior Features Ceiling Fan, Central Vacuum, Garage Door Opener, Granite, Hardwood Floors, High Ceilings, Jetted Tub, Laundry, Tile Floor, Wallto Wall Carpet
Heating Forced Air
Cooling Central Air
Fireplaces Type Gas
Appliance Appliance Garage, Builtin Oven, Builtin Refrigerator, Cook Island, Cooktop, Disposal, Down Draft, Gas Appliances, Granite, Island, Microwave, Pantry, Tile, Wine Cooler
Exterior
Exterior Feature Covered Patio, Garden, Patio, Water Feature, Yard
Parking Features Attached
Garage Spaces 4.0
Waterfront Description Other
View Y/N true
View Pond
Roof Type Tile
Accessibility GarageonMain, MainFloorBedroomBath, UtilityRoomOnMain, WalkinShower
Garage Yes
Building
Lot Description Cul_de_sac, Level
Story 2
Sewer Public Sewer
Water Public Water
Level or Stories 2
New Construction No
Schools
Elementary Schools Willagillespie
Middle Schools Cal Young
High Schools Sheldon
Others
Senior Community No
Acceptable Financing Cash, Conventional, FHA, VALoan
Listing Terms Cash, Conventional, FHA, VALoan
Read Less





