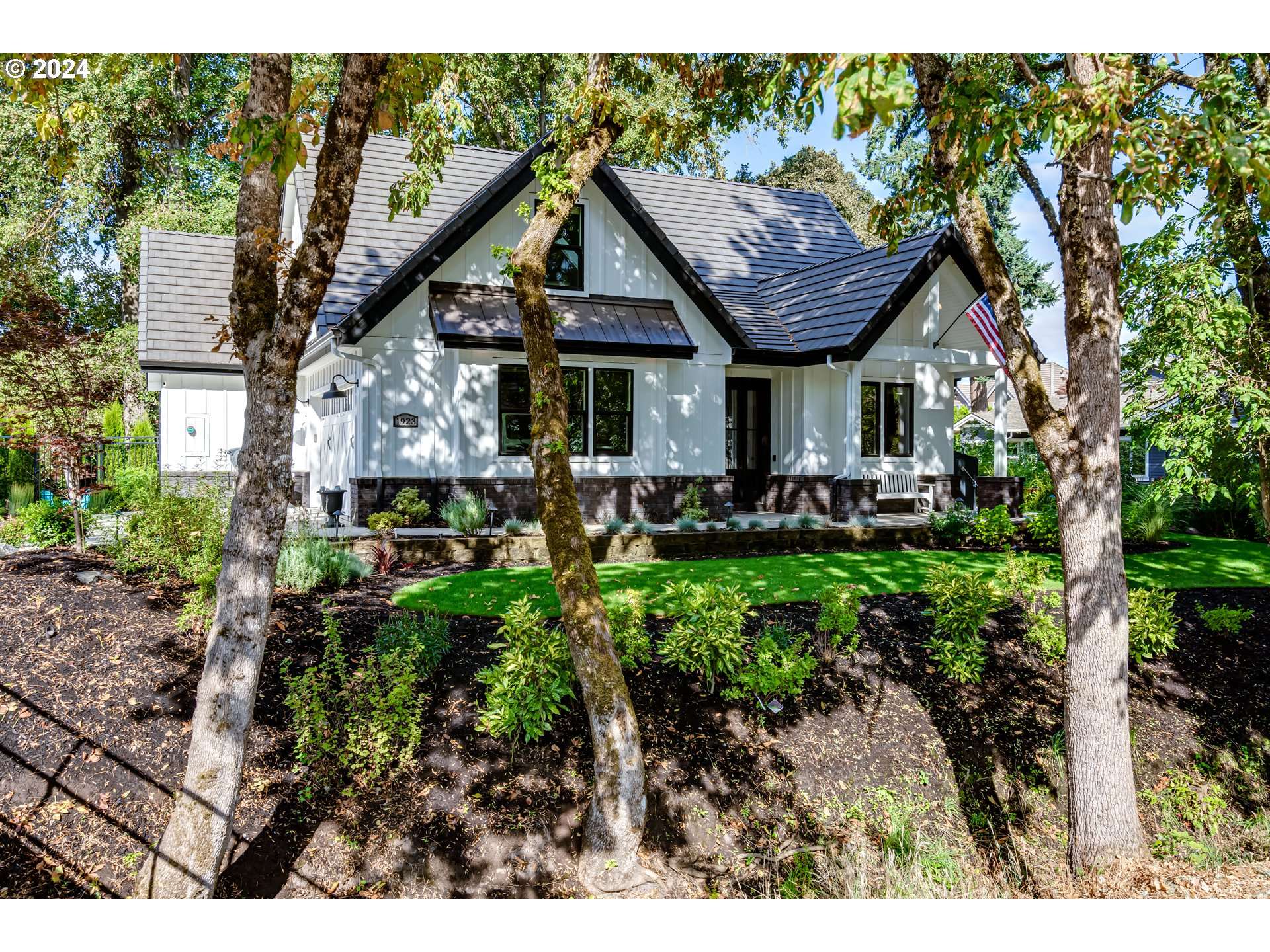Bought with Keller Williams Realty Eugene and Springfield
For more information regarding the value of a property, please contact us for a free consultation.
1923 STERLING PARK PL Eugene, OR 97408
Want to know what your home might be worth? Contact us for a FREE valuation!

Our team is ready to help you sell your home for the highest possible price ASAP
Key Details
Sold Price $1,020,000
Property Type Single Family Home
Sub Type Single Family Residence
Listing Status Sold
Purchase Type For Sale
Square Footage 2,636 sqft
Price per Sqft $386
MLS Listing ID 24437802
Sold Date 02/16/24
Style Stories2, Farmhouse
Bedrooms 4
Full Baths 2
Year Built 2020
Annual Tax Amount $9,321
Tax Year 2023
Lot Size 10,890 Sqft
Property Sub-Type Single Family Residence
Property Description
Custom Modern Farm House By Tom Walters, Light filled open floor plan, Hardwood Floors through out main level including stairs, Large Island with Quartz countertops, Breakfast Bar and Gas cook top, Open Beam ceiling in the Livingroom with Gas Fireplace, Private Office with Glass French Doors, Bonus Room, Security System, Deck, Fenced, Mature Landscaping with Seasonal Creek, Patio with Gas Pit Fireplace, Fenced Dog Run and Much More
Location
State OR
County Lane
Area _241
Zoning R-1
Rooms
Basement Crawl Space
Interior
Interior Features Ceiling Fan, Central Vacuum, Garage Door Opener, Hardwood Floors, High Ceilings, Laundry, Quartz, Soaking Tub, Tile Floor, Wallto Wall Carpet
Heating Forced Air
Cooling Central Air
Fireplaces Number 1
Fireplaces Type Gas
Appliance Builtin Oven, Cooktop, Dishwasher, Disposal, Free Standing Refrigerator, Gas Appliances, Island, Pantry, Quartz, Range Hood, Stainless Steel Appliance
Exterior
Exterior Feature Covered Deck, Deck, Dog Run, Fire Pit, Garden, Gas Hookup, Patio, Raised Beds, Security Lights, Sprinkler, Yard
Parking Features Attached
Garage Spaces 2.0
Waterfront Description Creek
View Creek Stream
Roof Type Tile
Accessibility GarageonMain, OneLevel, WalkinShower
Garage Yes
Building
Lot Description Level
Story 2
Foundation Concrete Perimeter
Sewer Public Sewer
Water Public Water
Level or Stories 2
Schools
Elementary Schools Gilham
Middle Schools Cal Young
High Schools Sheldon
Others
Senior Community No
Acceptable Financing Cash, Conventional, VALoan
Listing Terms Cash, Conventional, VALoan
Read Less





